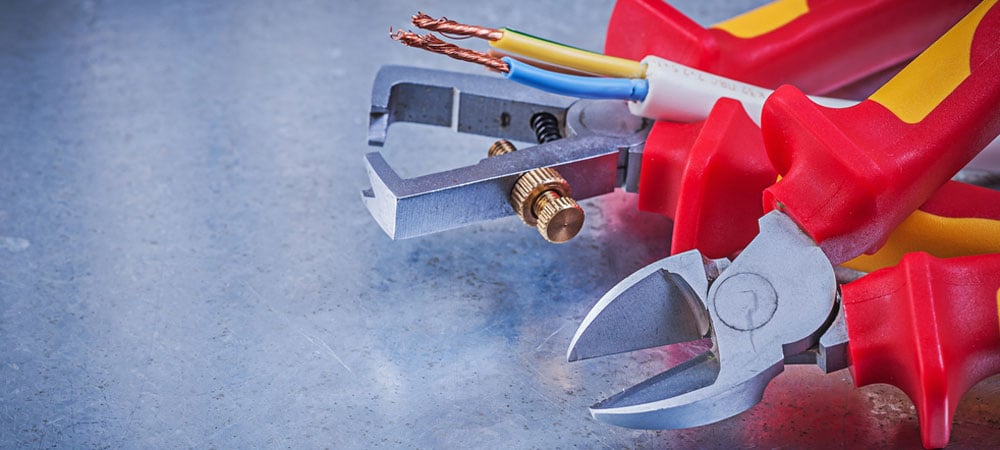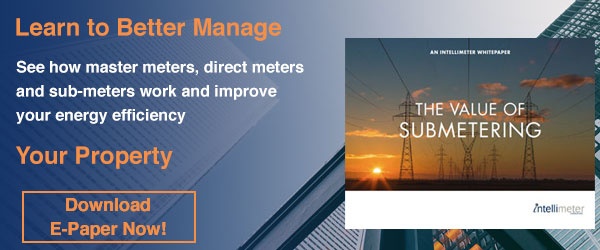Regardless of the type of real estate you own, residential, industrial, commercial, institutional; Submetering is one of the best ways to acquire the most detailed information about the energy usage within your building. Every optimization project or changes you are willing to undertake will be realized better if you have access to such detailed information, like: single circuit loads, time of use and coincidental demand that superior sub-metering systems provide.
All operational buildings have meters installed for every main utility they use (electricity, water, and gas.) these building-level meters only offer a historical view of what happened and only once every billing period. This is a global high level view which is not enough to make a well informed and educated decision. A granular and detailed perspective, would be required for such strategies like, demand shifting, or load shedding to reduce demand charges in the bill, or simply to compare and to allocate actual costs to a production line, to a specific department in the factory, a defined area within a complex, or a specific service or load in the building. Sub-meters provide that granular info to make smart decisions.
How to Install Sub-meters
Scoping
Scoping is the first step in installing sub-meters across your facility. This process involves analyzing the level of detail you wish to obtain by installing sub-meters. Also, scoping implies that you assess the current infrastructure of the building at hand.
Also part of the scoping process is the selection of the correct sub-meters that will be used, depending on the utility that is measured. The building's layout, the complexity for a retrofit, the allowable space, the amount of disruption when installing, costs, and other specifics need to be taken into consideration when scoping the sub-metering project.
How Do Electrical Sub-Meters Work?
It's important to know the basic inner workings of an electrical sub-meter before installing one. Electricity is measured by a metering element which is comprised by simultaneous voltage and current measurements or readings. A current transformer (CT) is normally used in alternating circuits to measure current. The CT's are toroidal transformers where the primary is the conductor carrying the load the core and multiples loops of wire wound around the core as many times as necessary to meet the conversion ratio. so for instance a 100:5 current transformer will have 20 turns of the secondary wire wound around the core.
When the primary conductor (wire) passes through the current transformer, a smaller but proportional current is also produced in the secondary wire looped wire, which is the current fed to and measured by an electrical sub-meter.
CT's are used at many distribution levels, from high Voltage on the power grid, all the way to the smallest electrical loads in buildings at 120 volts AC. The sizes like the voltage ratings of these CTs vary also depending of the range of current carried in the primary wire from very large currents to very small, the load in the circuit to be measured determines the ideal size of the CT to be used.
At low voltage systems distributed inside residential and commercial properties the voltage can be fed directly to the sub-meter, it is important to note that not all meters are the same, particularly in Canada where 600 volts AC is a common distribution voltage and some European and North American meters will require a potential transformer for the voltage input. A voltage transformer will also be required for higher voltage applications. These potential transformers or PT's reduce the voltage to an appropriate level for the meter, usually 240 or 120 volts. It would be important to select a universal auto-ranging meter, that will allow you to use any voltage from 120 to 600 volts.
Installing a Sub-Meter
Installing sub-meters requires a solid design with a previous analysis of the project's intended objectives. Much of this analysis is done via the aforementioned scoping process. A proper sub-metering design would include a detail of the level of sub-metering required (what is the minimum load to be metered?), the type of data that needs to be collected (Real Energy, Power, Power Factor, Reactive Energy etc..), as well as the software platform that will be used and whether the software provides the ability for analysis, and communication needed to better manage the energy usage.
In selecting a Sub-Metering system it is important also to consider the integration of the sub-meters with the Building Automation System(BAS), and whether this BAS will be preferred way to see the energy information captured by the sub-metering system in case the BAS provides access to report generation, trend analysis, and a user information display.
The sub-metering system should be designed as part of an ongoing monitoring program. In other words, it needs to be designed, implemented, and maintained as a production-quality building management system that allows future additions at a reasonable cost. As the building or the complex expands, or the tenants distribution changes the sub-metering system needs to be flexible enough to adapt to these changes. In addition, operational responsibility needs to be clearly defined and designated in order to ensure accessibility, availability, and dependability.
As for the actual installation, itself, it's always better to leave this task in the capable hands of a professional company.
We would also recommend an engineer to perform the scoping and design analysis, as well as the set up and inspection of the existing meters. By having a professional design and certified contractors to perform the installation, you make sure that the sub-meter system meets all the city regulations and safety requirements.
Installing sub-meters in your facility is a superb way of capturing usage information to make well informed decisions for reducing, eliminating waste and cutting excessive utility costs. In the age of efficiency, wasted energy can no longer be an issue.


